The Townhomes at Beau Rivage - Apartment Living in Wilmington, NC
About
Welcome to The Townhomes at Beau Rivage
100 Beau Rivage Drive Wilmington, NC 28412P: 833-266-0419 TTY: 711
Office Hours
Monday through Friday 9:00 AM to 6:00 PM. Saturday 10:00 AM to 5:00 PM.
Welcome to The Townhomes At Beau Rivage in Wilmington, NC, located in a breezy and convenient coastal neighborhood. An easy driving distance from Carolina and Kure Beaches and the Cape Fear River, you are never far from the water and sand! If you are more interested in shopping and dining, Historic Downtown Wilmington is a short trip away with award-winning restaurants, dynamic craft breweries, and local shops you’ll love exploring! The Townhomes At Beau Rivage are the perfect home base to enjoy all this beach city has to offer!
Once you’ve made the decision to call The Townhomes At Beau Rivage home, all that’s left to do is RELAX. Take a dip under the waterfall in our resort-style saltwater pool or unwind in a hammock by the firepit. The Beau-life is all about kicking-up your flip-flops and breathing easy. If staying fit is your definition of the good life, we have you covered! Our 24-hour access fitness center boasts state of the art equipment. We wouldn’t dream of excluding your four-legged family. With miles of sidewalks, grass galore at the park and two fenced dog parks, one of which has agility equipment, your pets can experience Pawtopia!
Not one to be called ordinary, our coastal cottage-inspired townhome apartments for rent were designed with you in mind. Each light-filled townhome is paradise found. Details like wood plank flooring, spacious walk-in closets, and granite countertops shouldn’t be overlooked when admiring the grandeur of the 14 ft. lofted ceilings. A space that is as beautiful as it is functional, each home comes standard with washer/dryer, stainless appliances, USB outlets, and granite countertops. The best townhomes for rent Wilmington, NC has to offer are waiting. Come by and see your new home today.
Move in by 8/31 and get your first full month of rent FREE! *Only on select lease terms*
Floor Plans
1 Bedroom + Bonus Room
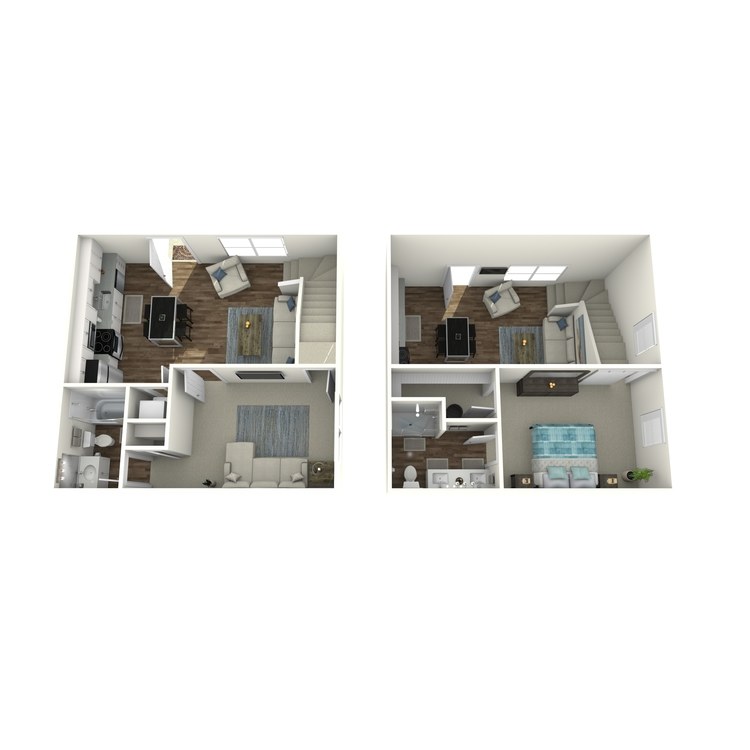
Avocet w/ Bonus Room
Details
- Beds: 1 Bedroom
- Baths: 2
- Square Feet: 996
- Rent: $1495-$2240
- Deposit: Call for details.
Floor Plan Amenities
- 2-inch Faux Wood Blinds
- Accent Walls Available *
- All-electric Kitchen
- Fenced Patio Area
- Cable Ready
- Carpeted Floors
- Ceiling Fans in Every Room
- Central Air and Heating
- Decorative Barn Door
- Dishwasher
- Disposal
- Granite Countertops
- Faux Wood Flooring
- Microwave
- Refrigerator
- Some Paid Utilities
- High Ceilings with Wonderful Natural Light
- Views Available *
- Spacious Walk-in Closets
- Washer and Dryer in Every Home
- USB Outlets
* In Select Homes
Floor Plan Photos
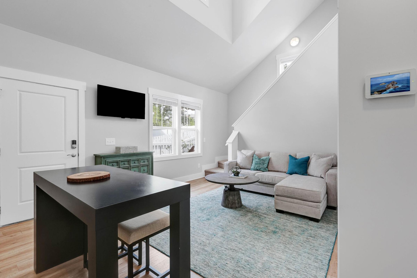
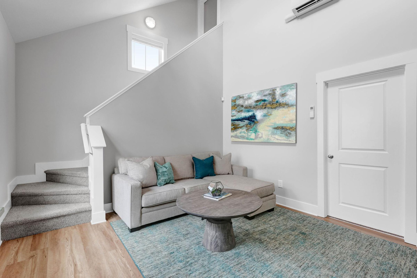
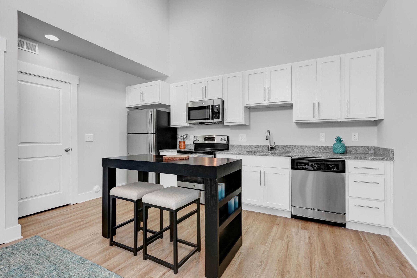
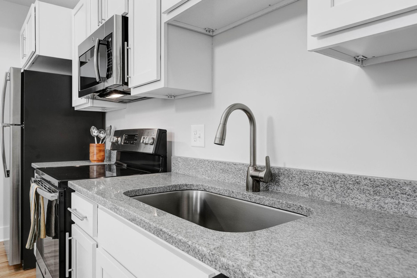
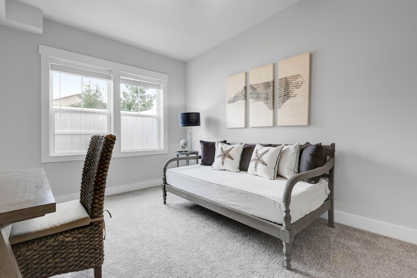
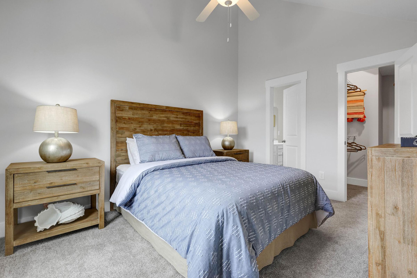
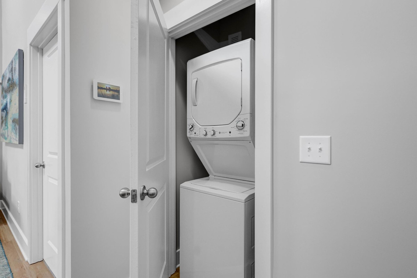
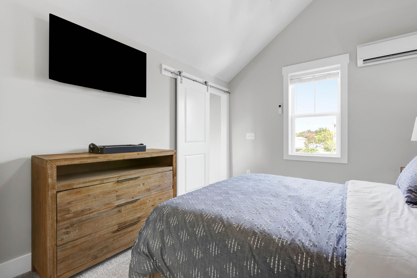
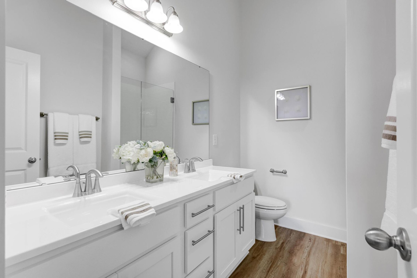
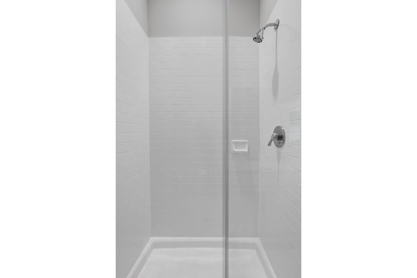
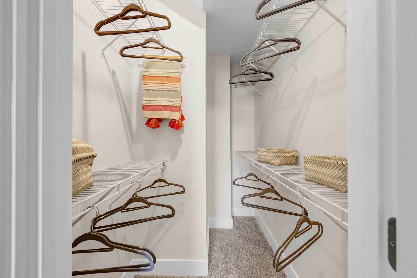
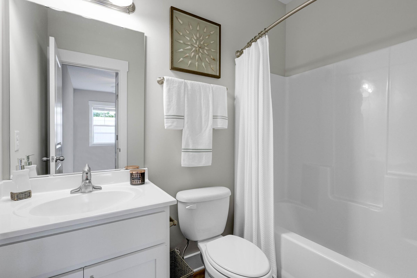
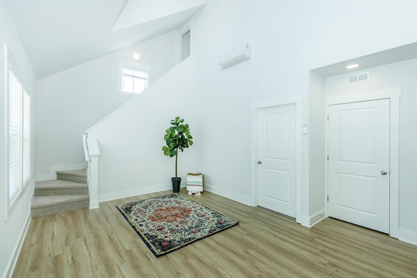
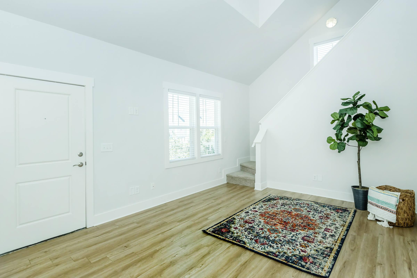
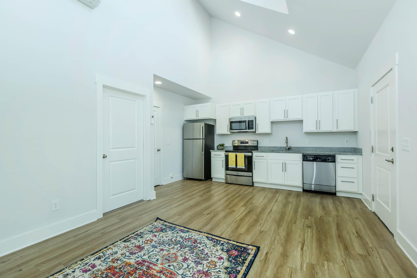
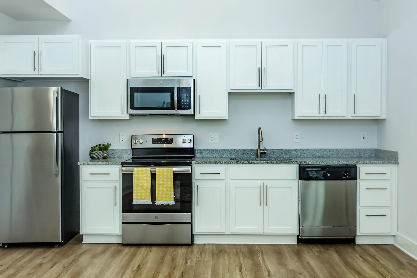
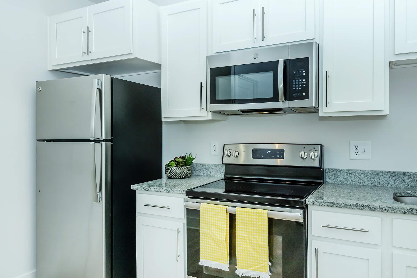
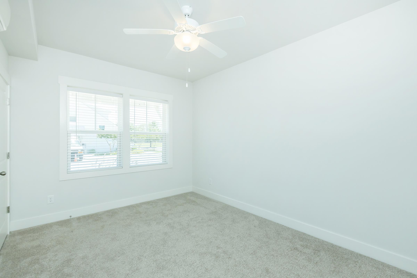
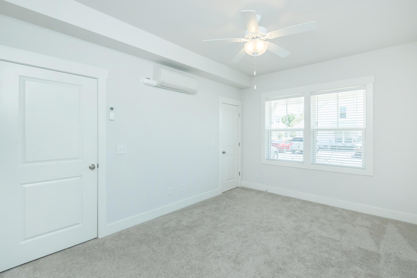
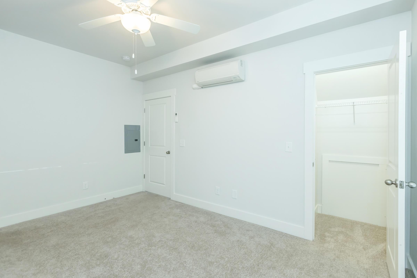
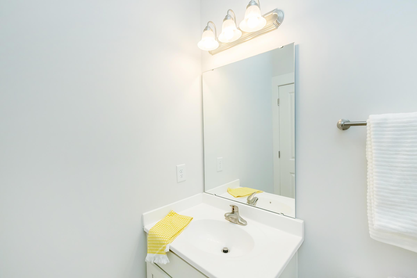
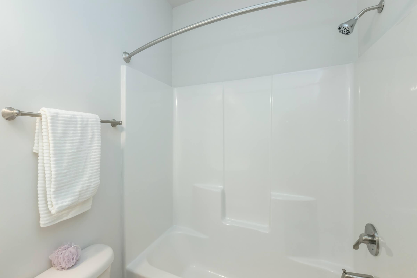
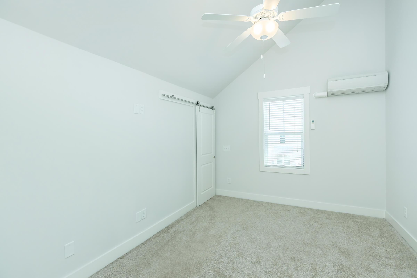
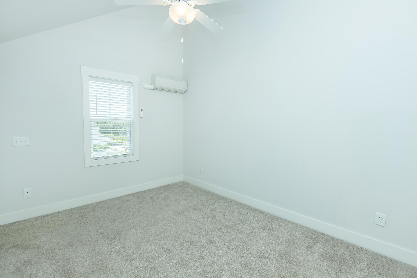
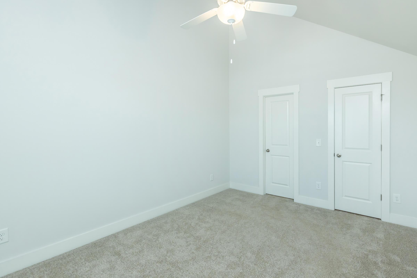
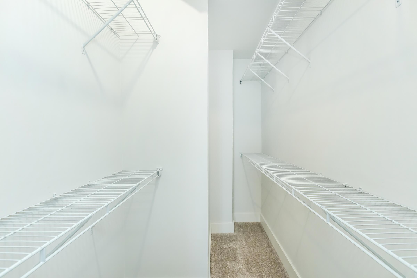
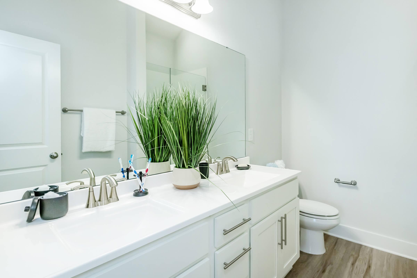
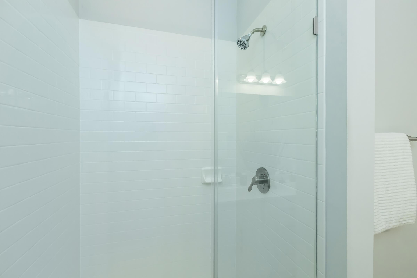
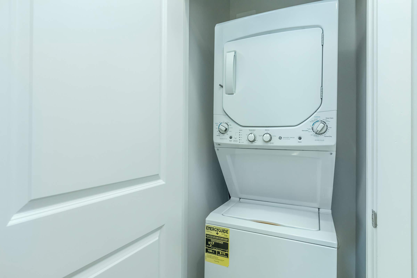
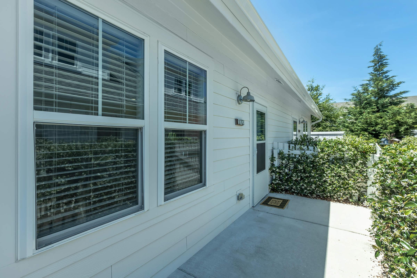
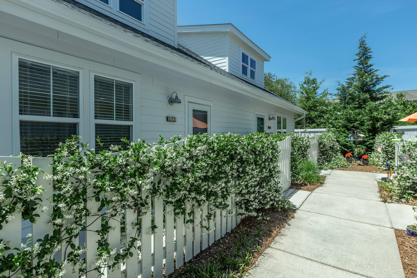
All renderings and/or images used are for illustrative purposes only and are intended as a general reference. Interior features, finishes, layout, sizes, square footage, and/or dimensions are approximate and may vary depending on actual home selected. Resident agrees that they have not relied on any representations about square footage or dimensions in deciding to enter into a lease agreement.
Show Unit Location
Select a floor plan or bedroom count to view those units on the overhead view on the site map. If you need assistance finding a unit in a specific location please call us at 833-266-0419 TTY: 711.

Amenities
Explore what your community has to offer
Just For You
- Gourmet Coffee Bar
- Saltwater Pool with Waterfall
- 24-Hour Fitness Center
- Clubhouse with Screened Porch & Fireplace
- Grilling Areas
- 2 Dog Parks, 1 with Agility Equipment
- Beautiful Landscaping
- Courtesy Package Acceptance
- Disability Access
- Assigned Parking
- On-site Management
- On-site Maintenance
- Fenced Patios
- Private Yards*
* In Select Homes
Just The Way You Like It
- Stainless Appliances
- Granite Countertops
- High Ceilings with Wonderful Natural Light
- Accent Walls Available*
- Balcony or Patio
- Glass Panel Shower with Subway Tile
- Spacious Walk-in Closets
- Central Air and Heating
- Decorative Barn Door
- Washer and Dryer in Every Home*
- USB Outlets
- Disposal
- Designer Bath Vanity Light*
- Curved Shower Rods*
- Gooseneck Kitchen Faucet*
- Ceiling Fans in Every Room*
- 2-inch Faux Wood Blinds*
- Faux Wood Flooring*
* In Select Homes
Pet Policy
No breed restrictions! No weight limit. Non-refundable pet fee is $300 per pet. Monthly pet rent of $25 per pet. Animals must have current license, current vaccines for rabies and any other county specific vaccines. Pet amenities include: Pet Park Free pet treats Pet events Pet waste stations Private outdoor space Yappy hours
Photos
Community Amenities
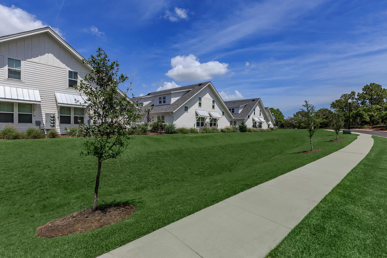
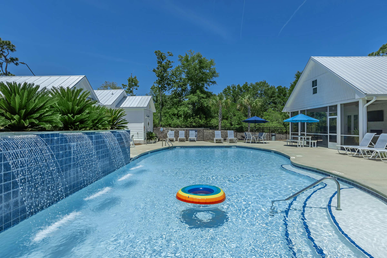
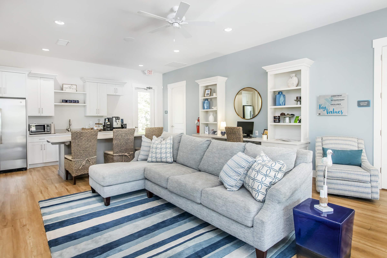
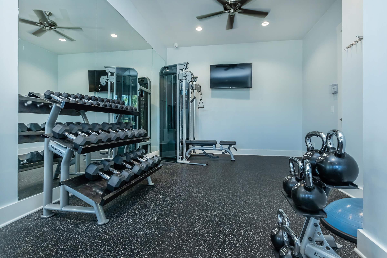
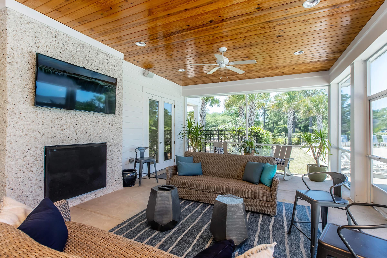
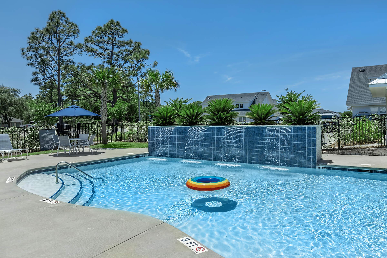
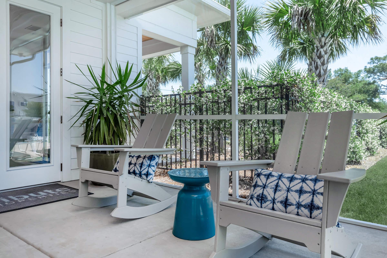
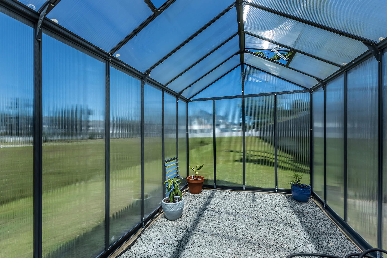
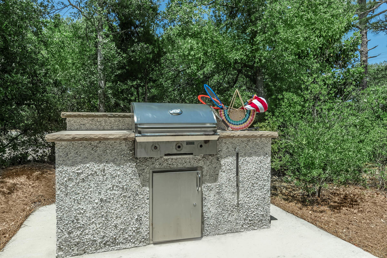
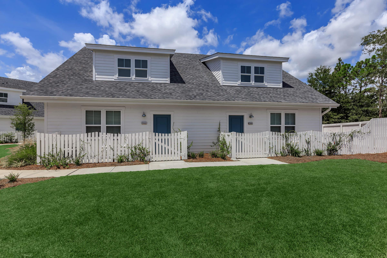
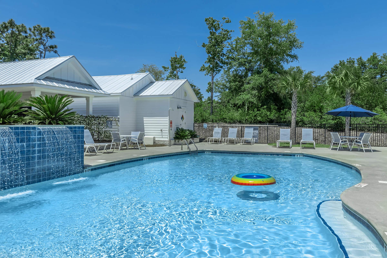
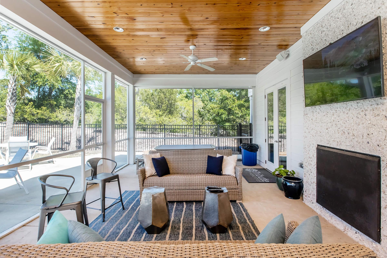
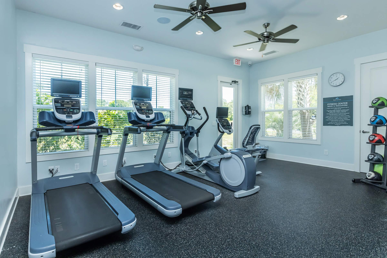
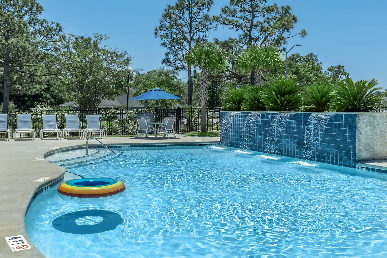
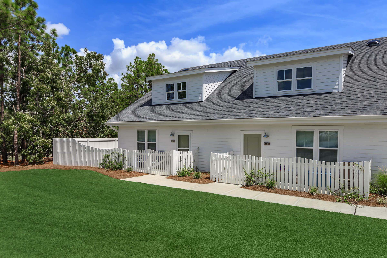
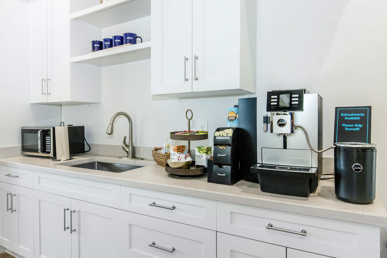
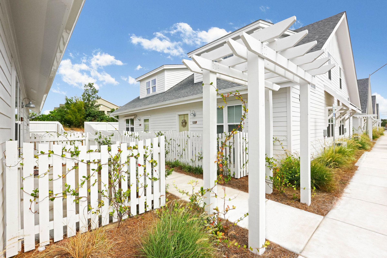
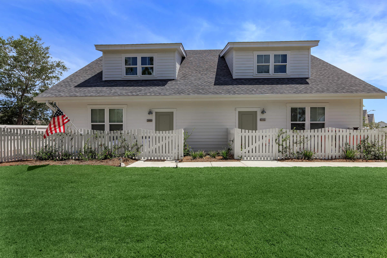
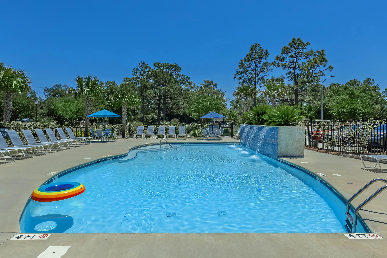
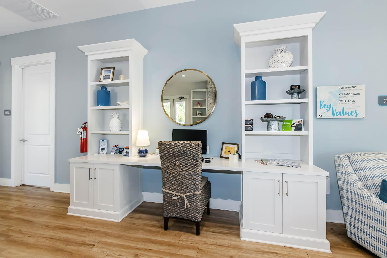
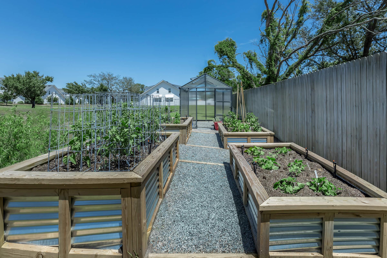
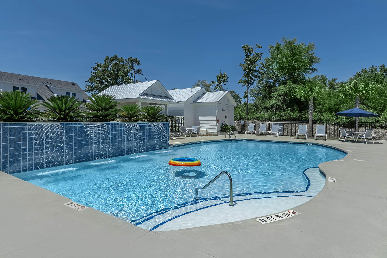
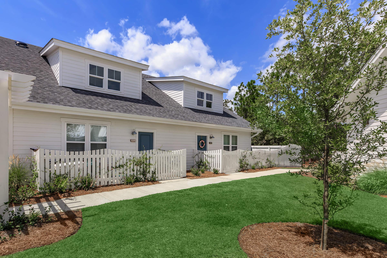
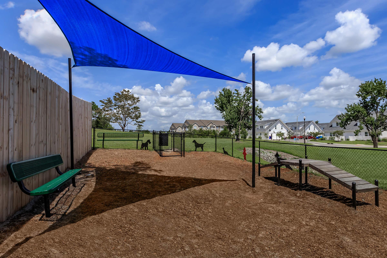
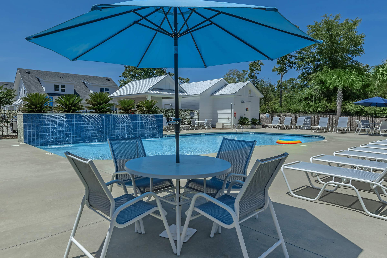
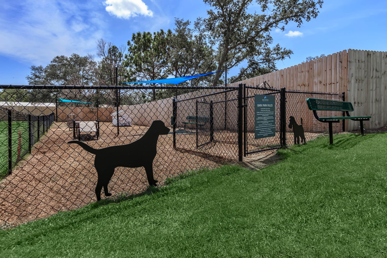
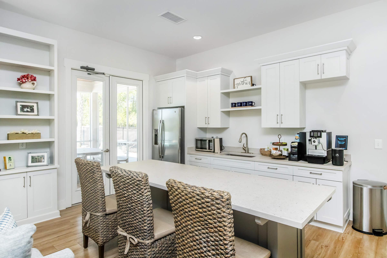
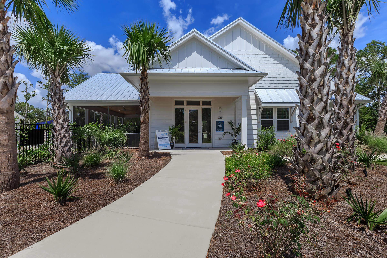
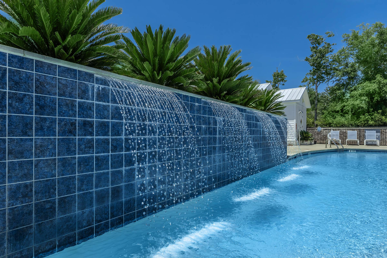
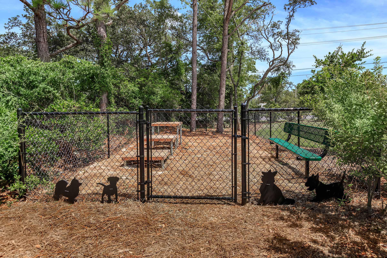
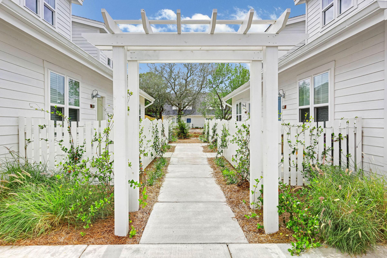
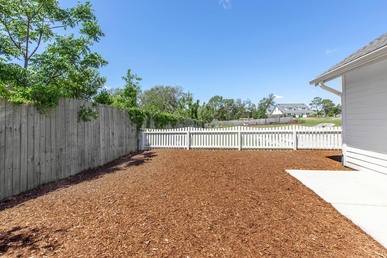
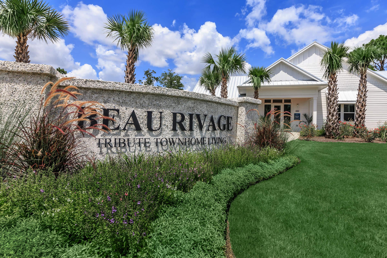
Interiors
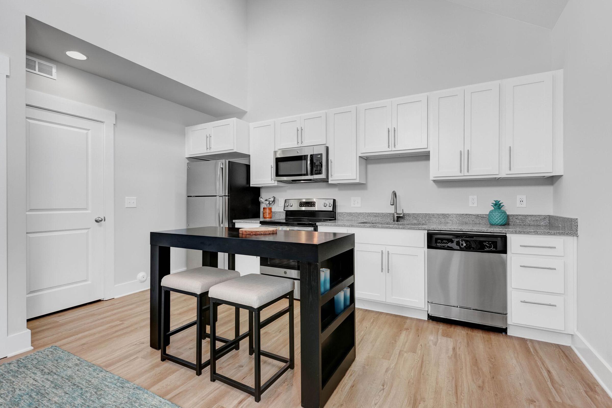
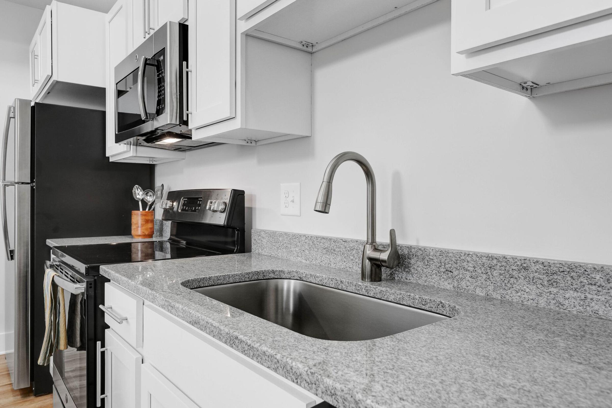
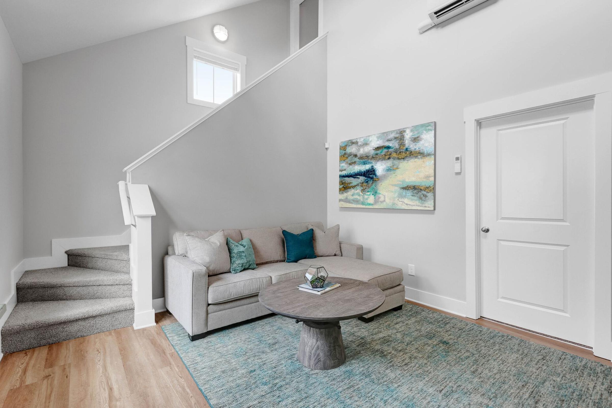
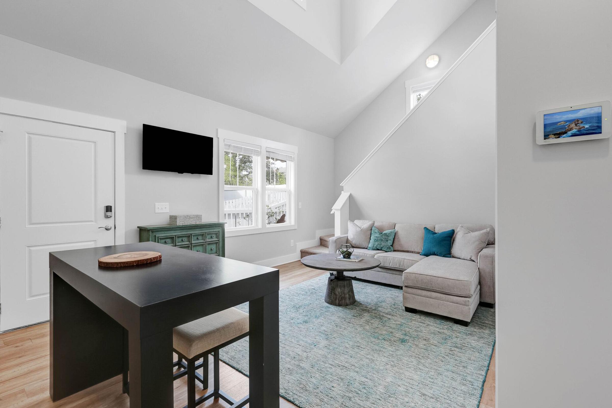
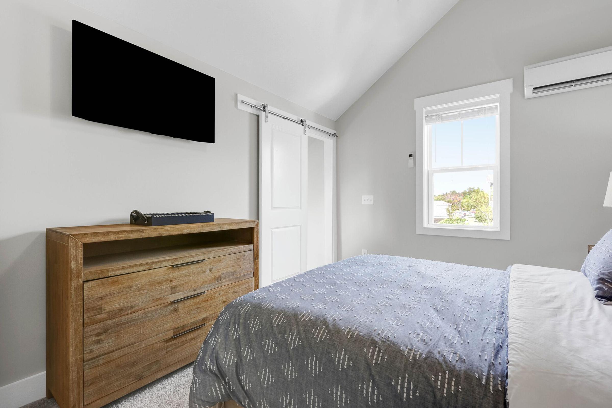
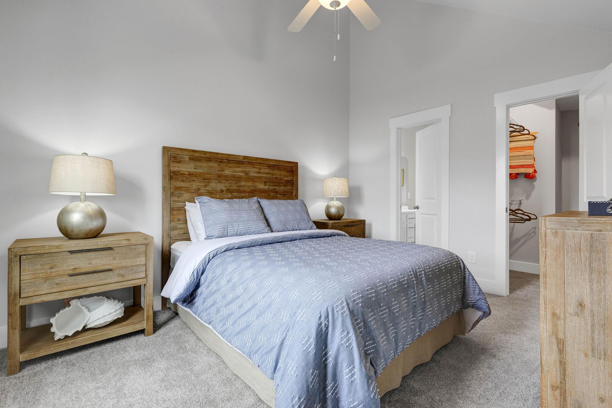
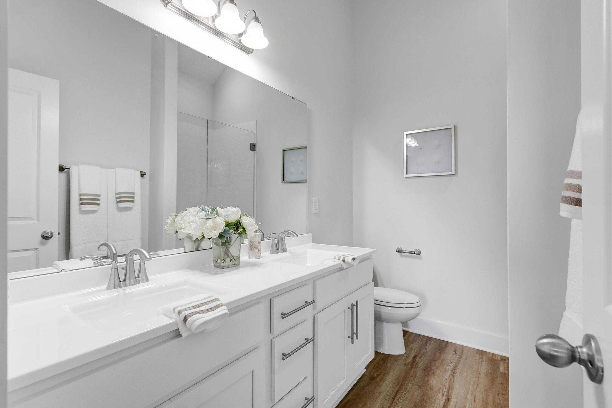
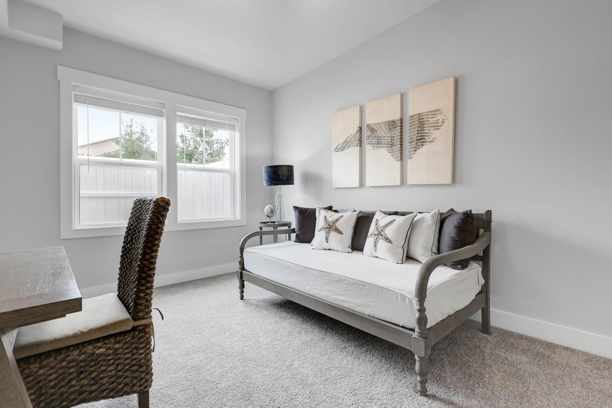
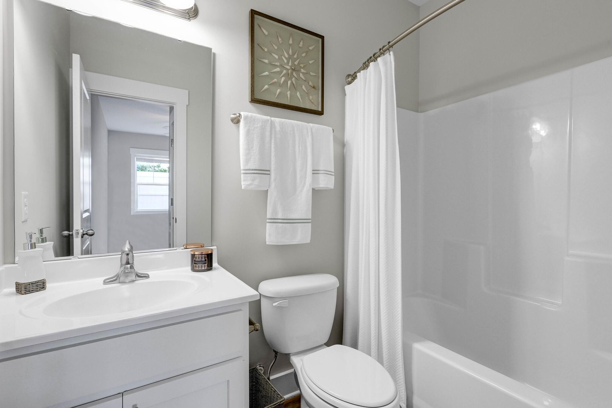
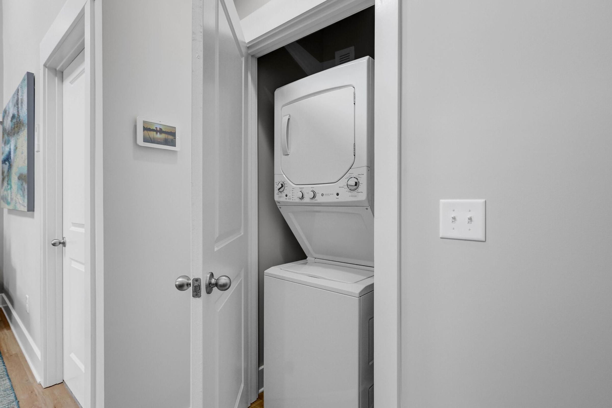
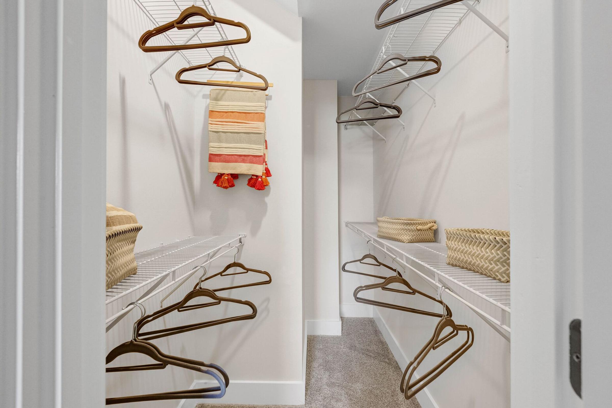
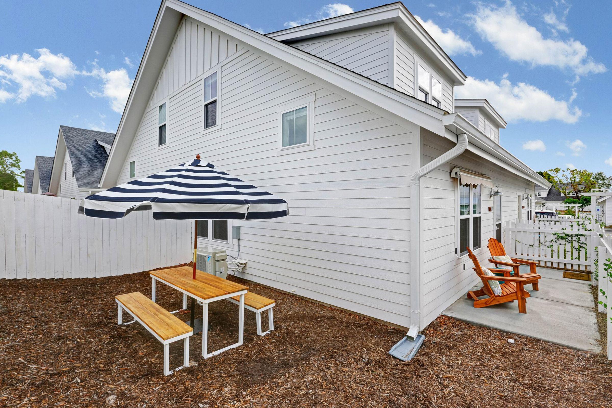













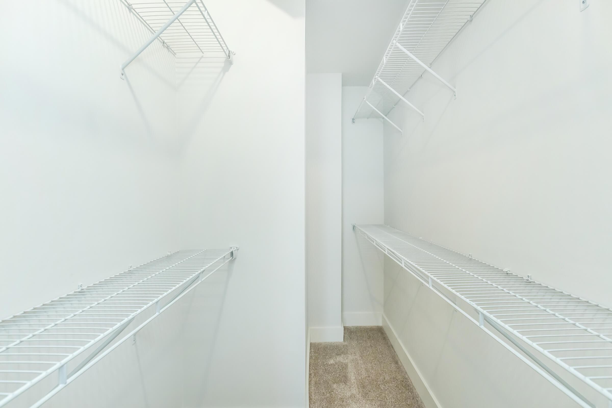
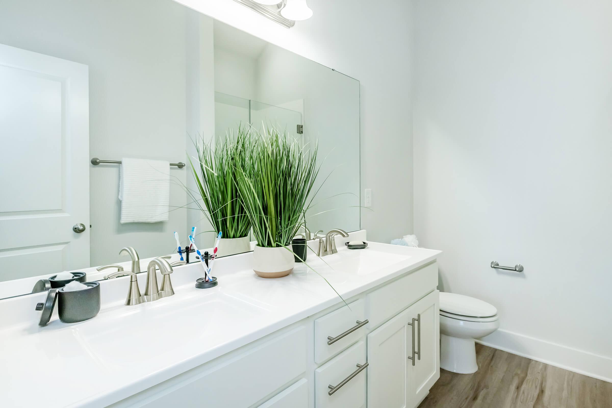
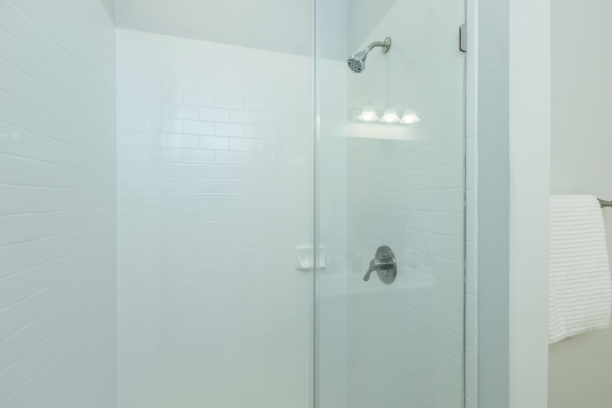



Neighborhood
Points of Interest
The Townhomes at Beau Rivage
Located 100 Beau Rivage Drive Wilmington, NC 28412Cinema
Elementary School
Entertainment
Grocery Store
High School
Hospital
Middle School
Park
Pet Services
Restaurant
School
Shopping
Shopping Center
University
Yoga/Pilates
Contact Us
Come in
and say hi
100 Beau Rivage Drive
Wilmington,
NC
28412
Phone Number:
833-266-0419
TTY: 711
Office Hours
Monday through Friday 9:00 AM to 6:00 PM. Saturday 10:00 AM to 5:00 PM.